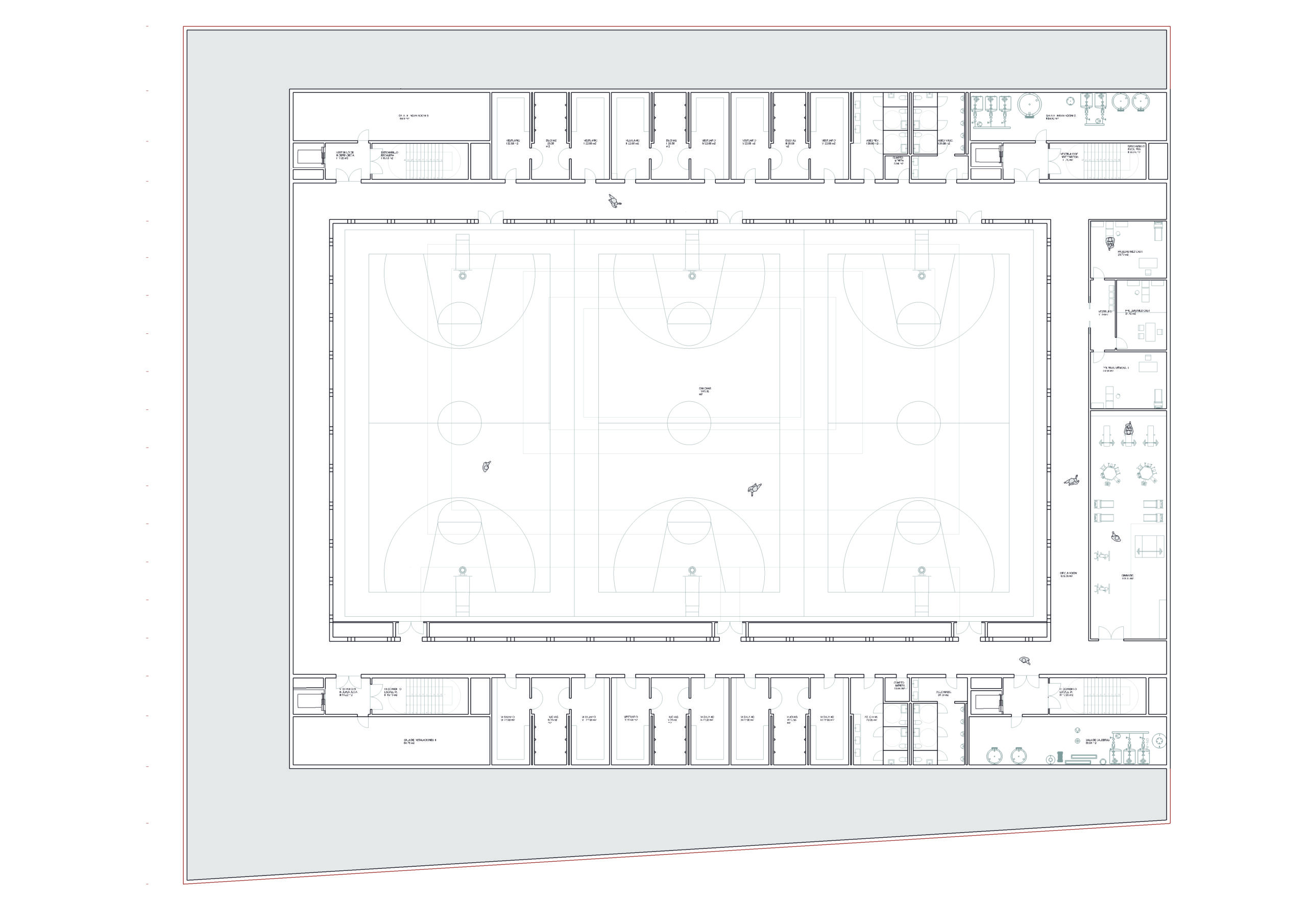
FLOOR PLAN -2
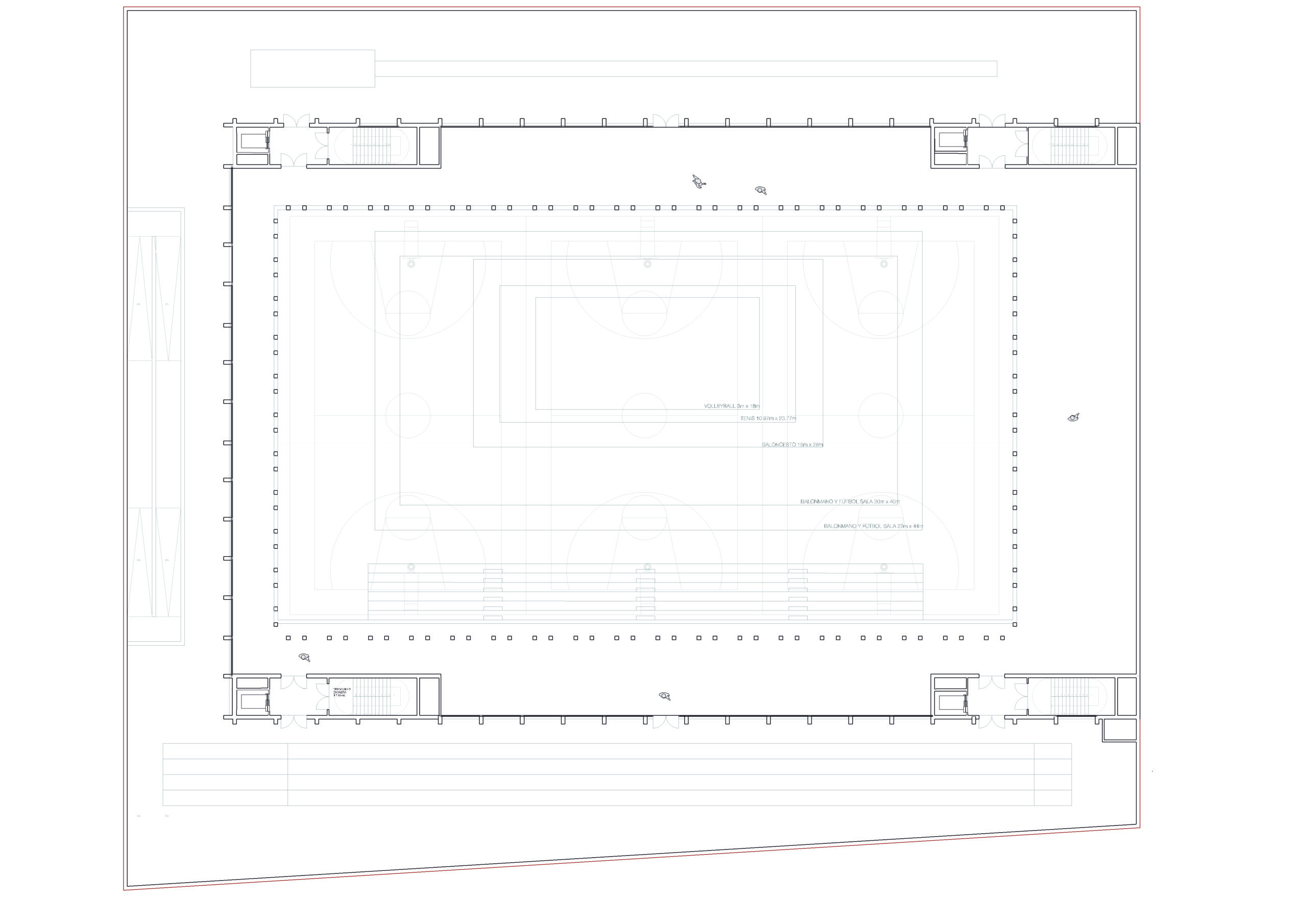
FLOOR PLAN -1
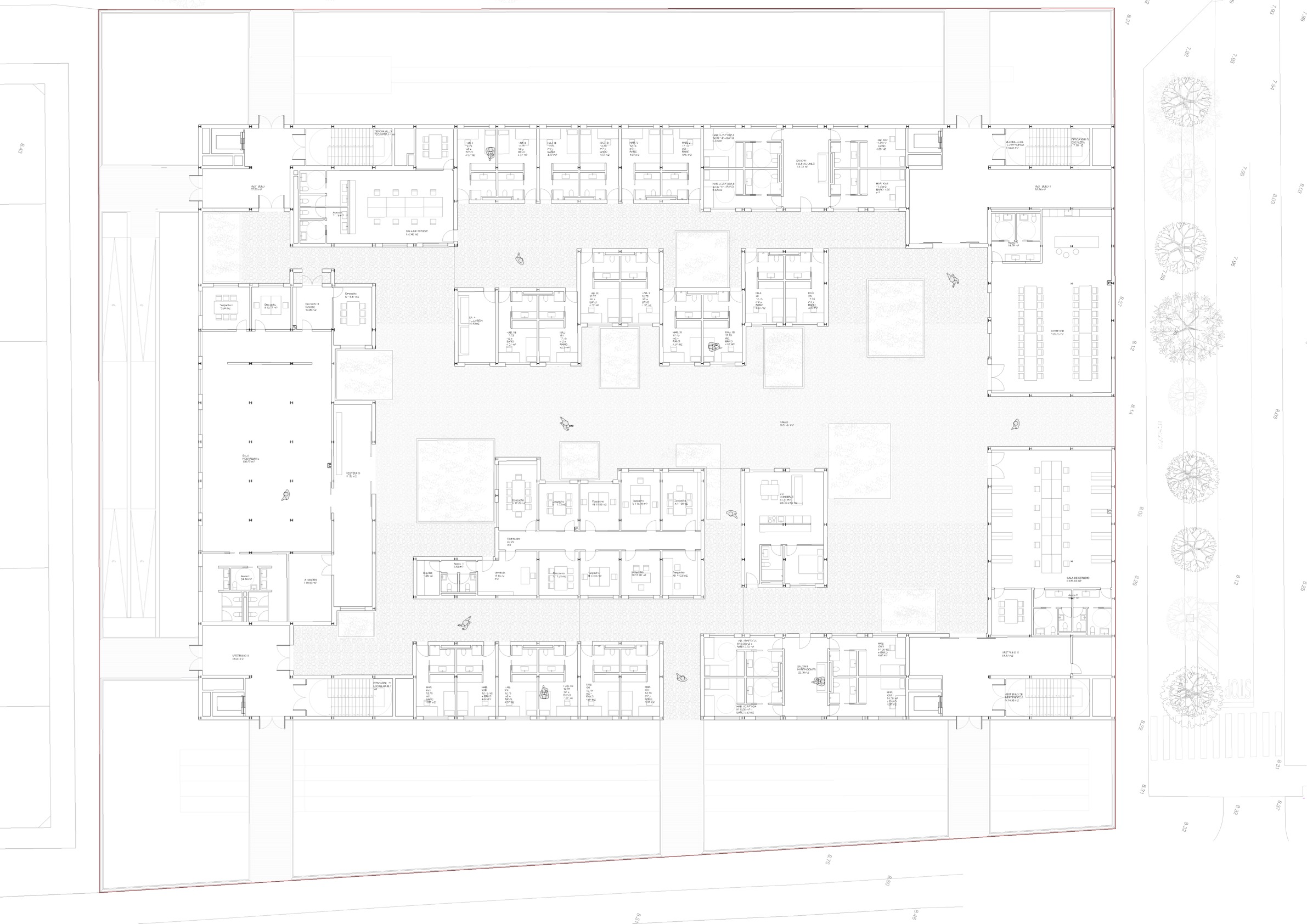
FLOOR PLAN 0 (Height at street level)
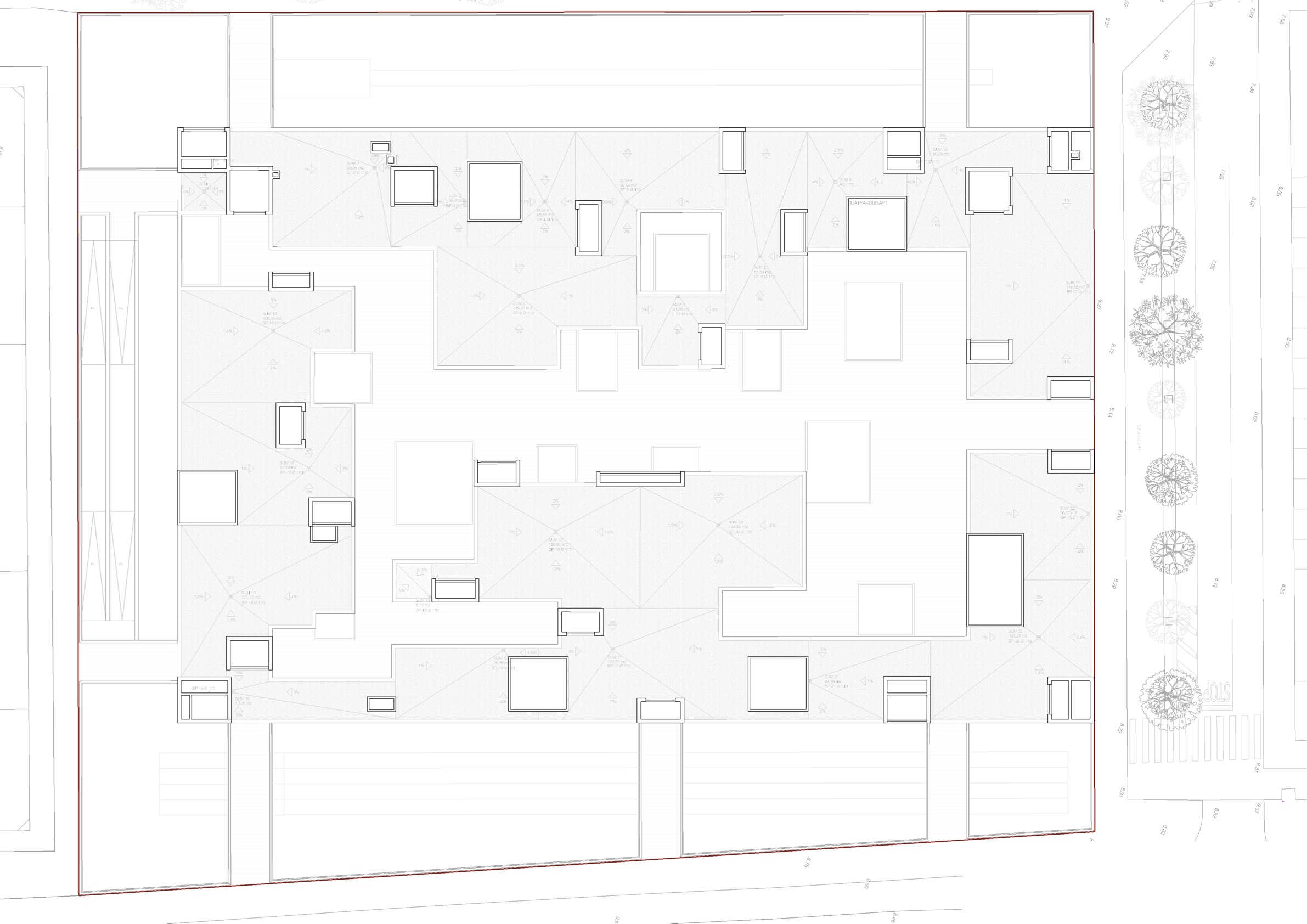
FLOOR PLAN SKYLIGHTSFLOOR PLAN SKYLIGHTS
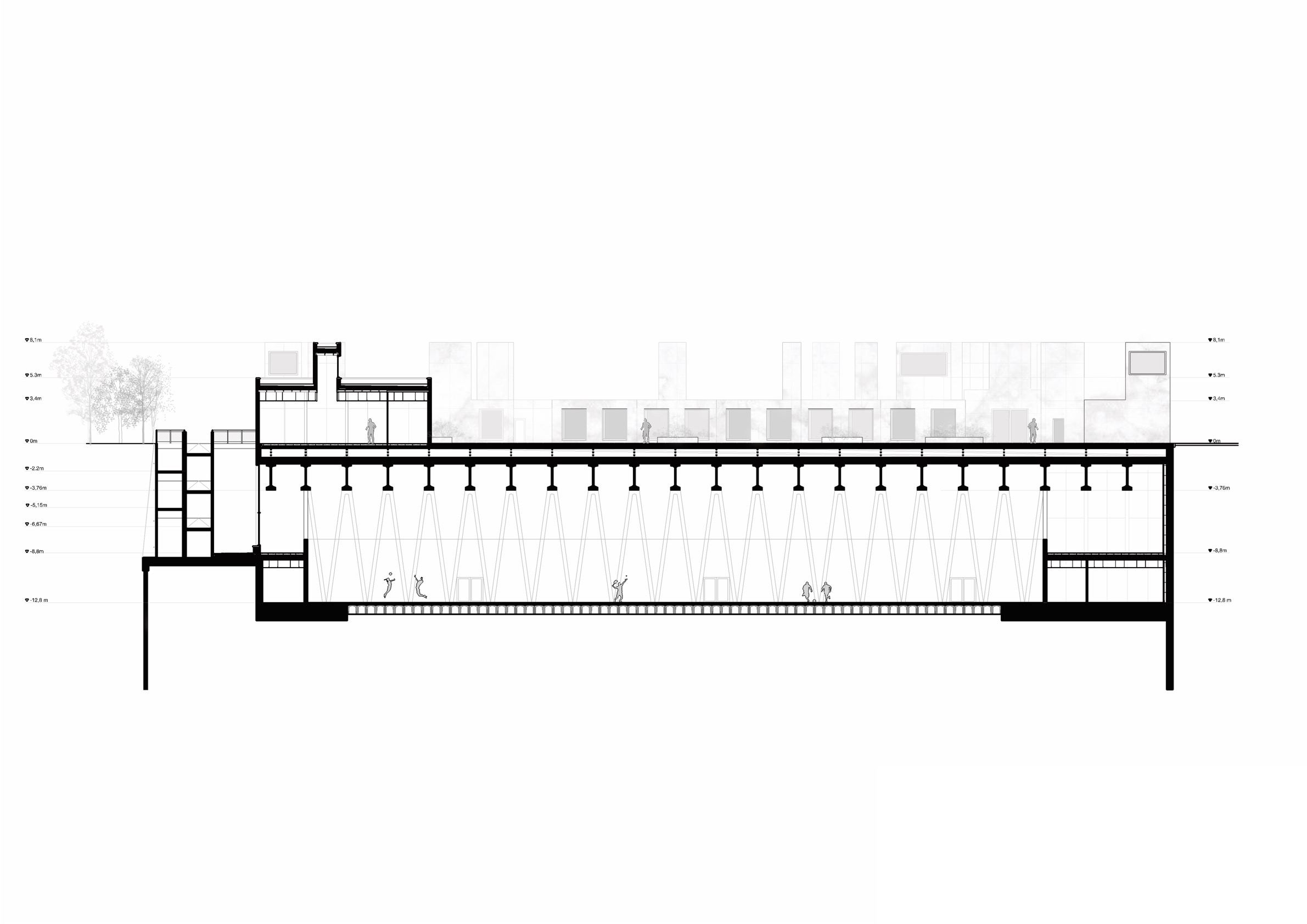
FLOOR PLAN -1
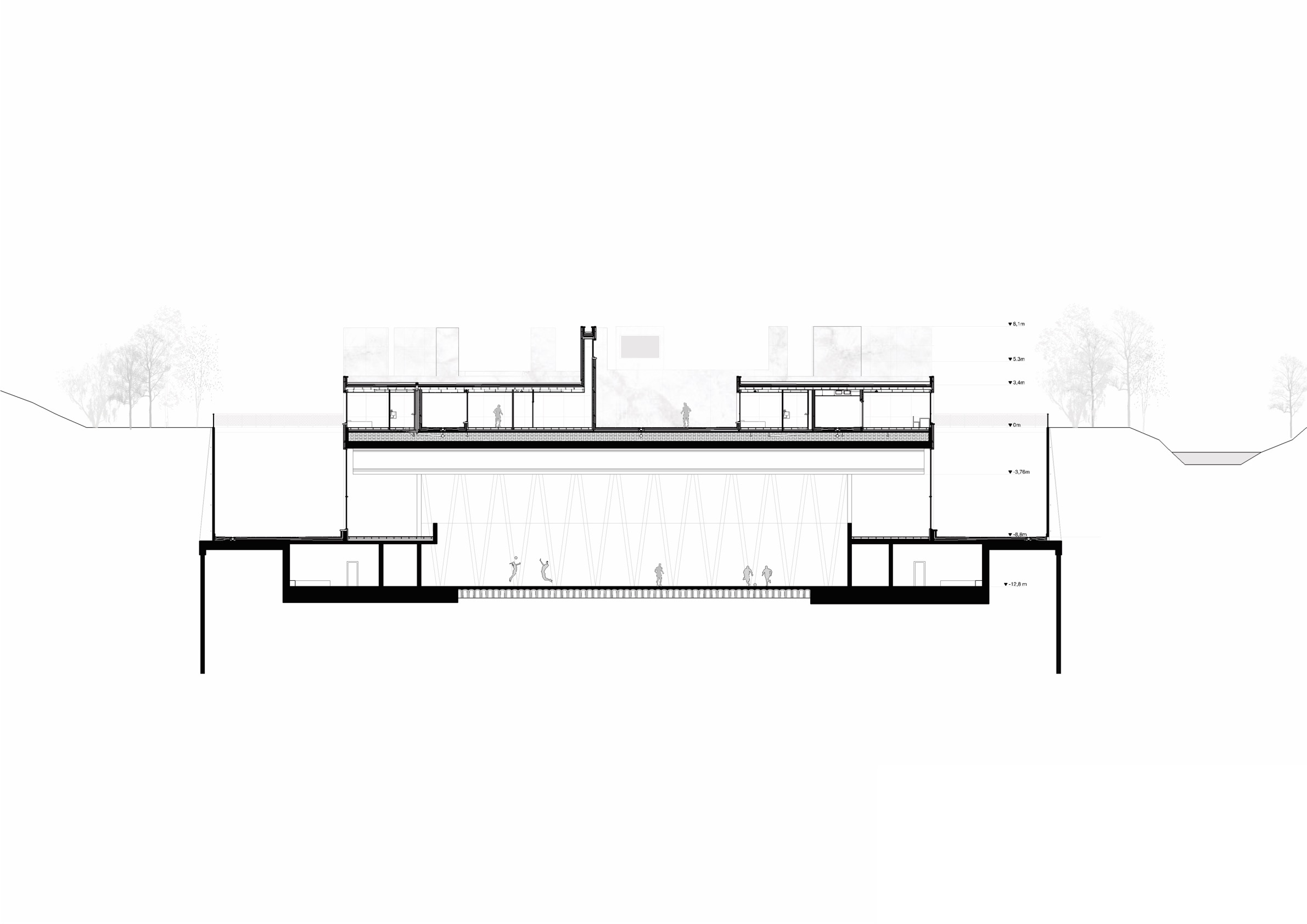
LONGITUDINAL SECTION
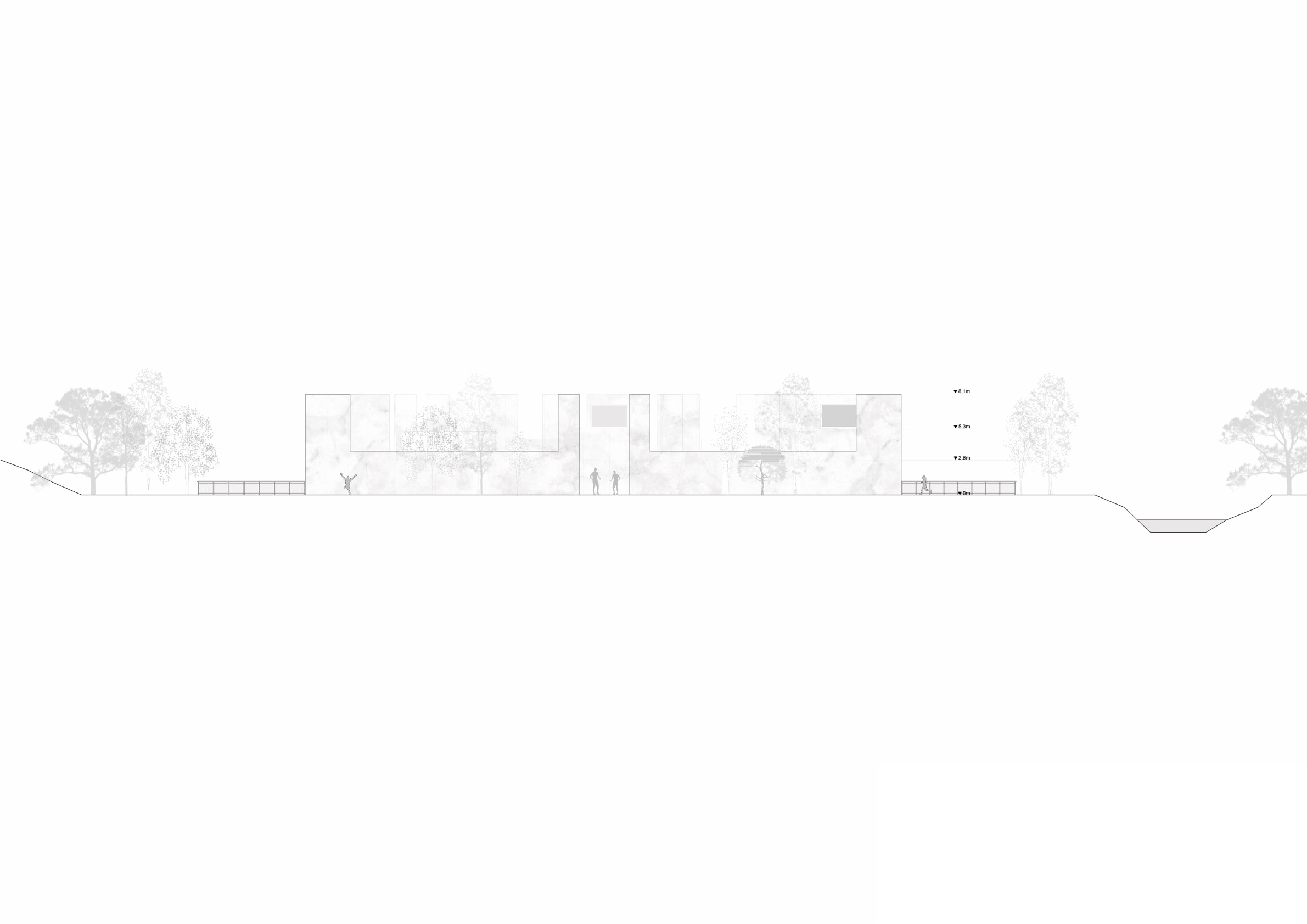
CROSS SECTION
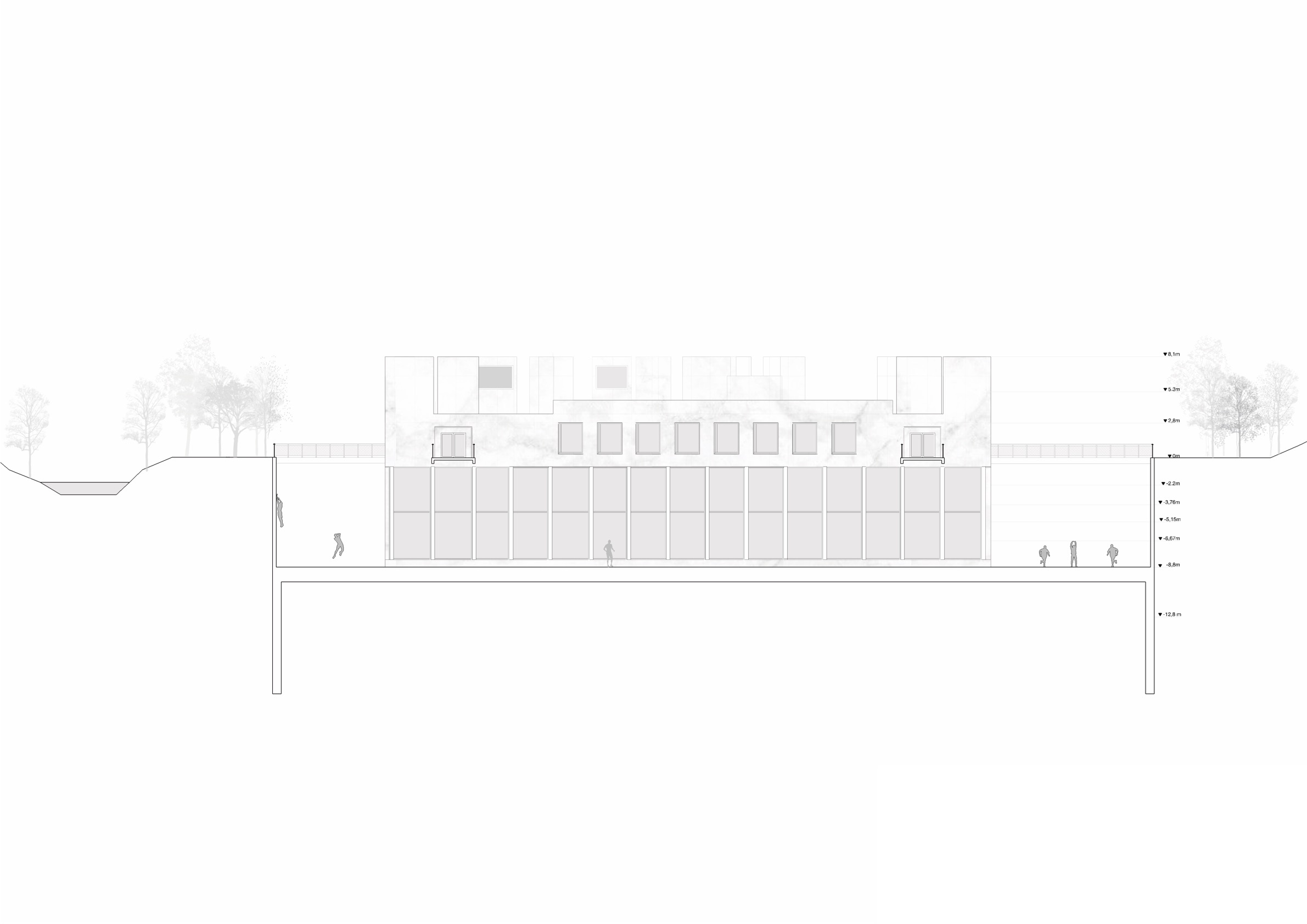
NORTH ELEVATION
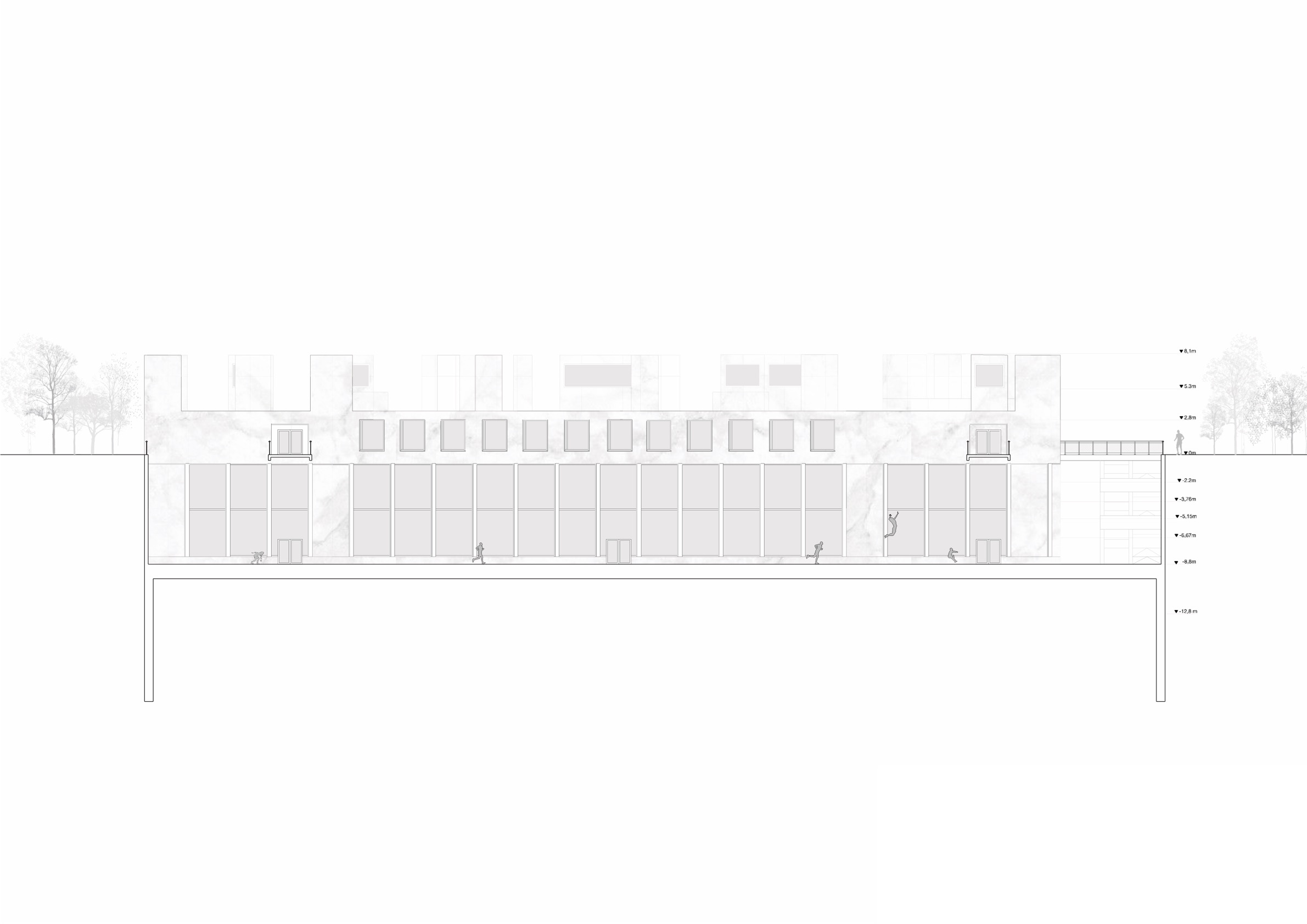
SOUTH ELEVATION
Center for high performance athletes in Getxo
The project is developed on two clearly differentiated scales that coexist and complement each other in the same space: a sports scale, represented by the sports complex, and a residential-educational scale, intended for the athletes’ accommodations and training spaces. This duality shapes both the architectural design and the functional organization of the whole. The sports complex scale addresses the need to house large spaces with high ceilings, typical of intensive athletic use. It is essen
