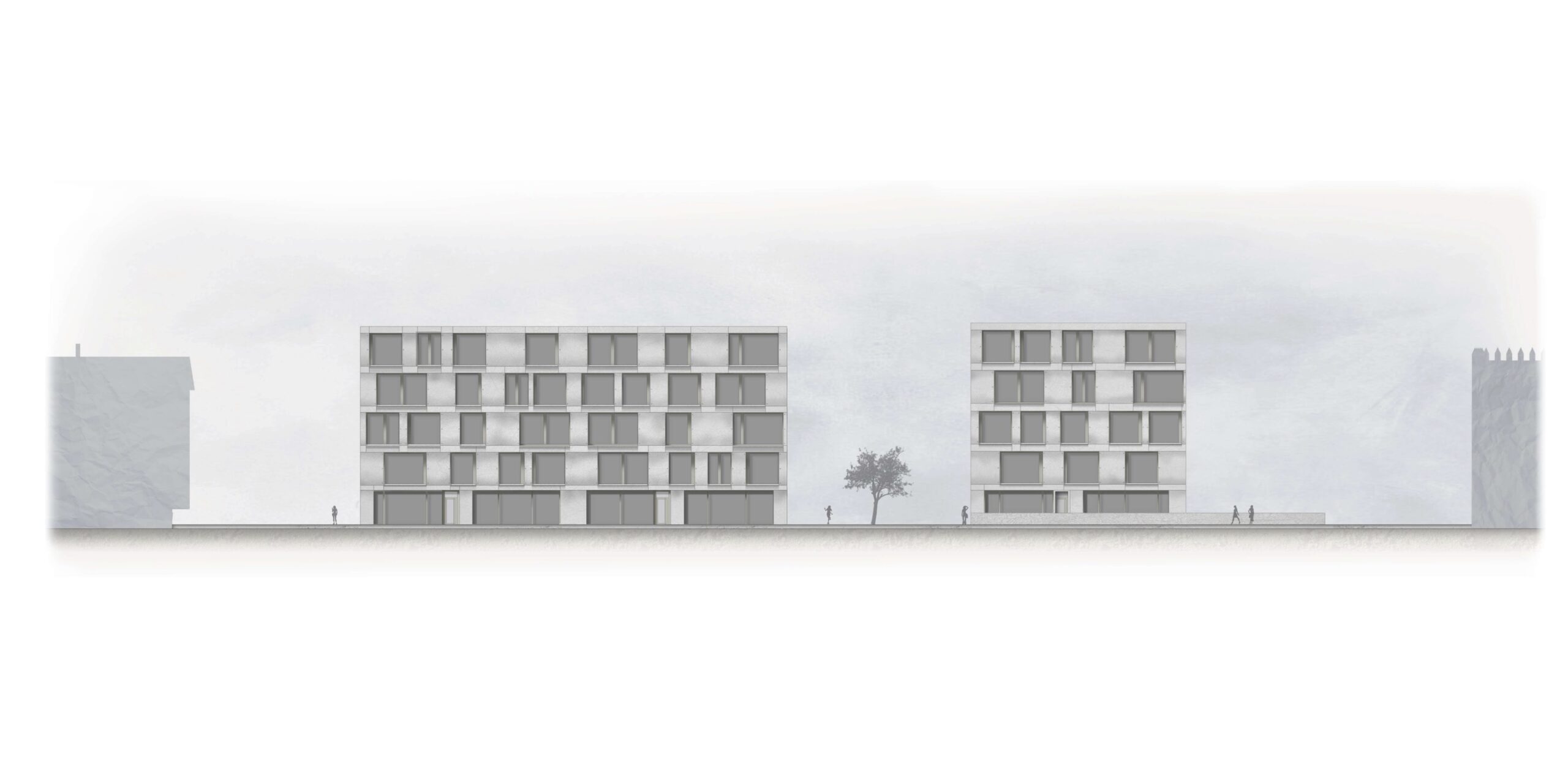
GENERAL ELEVATION
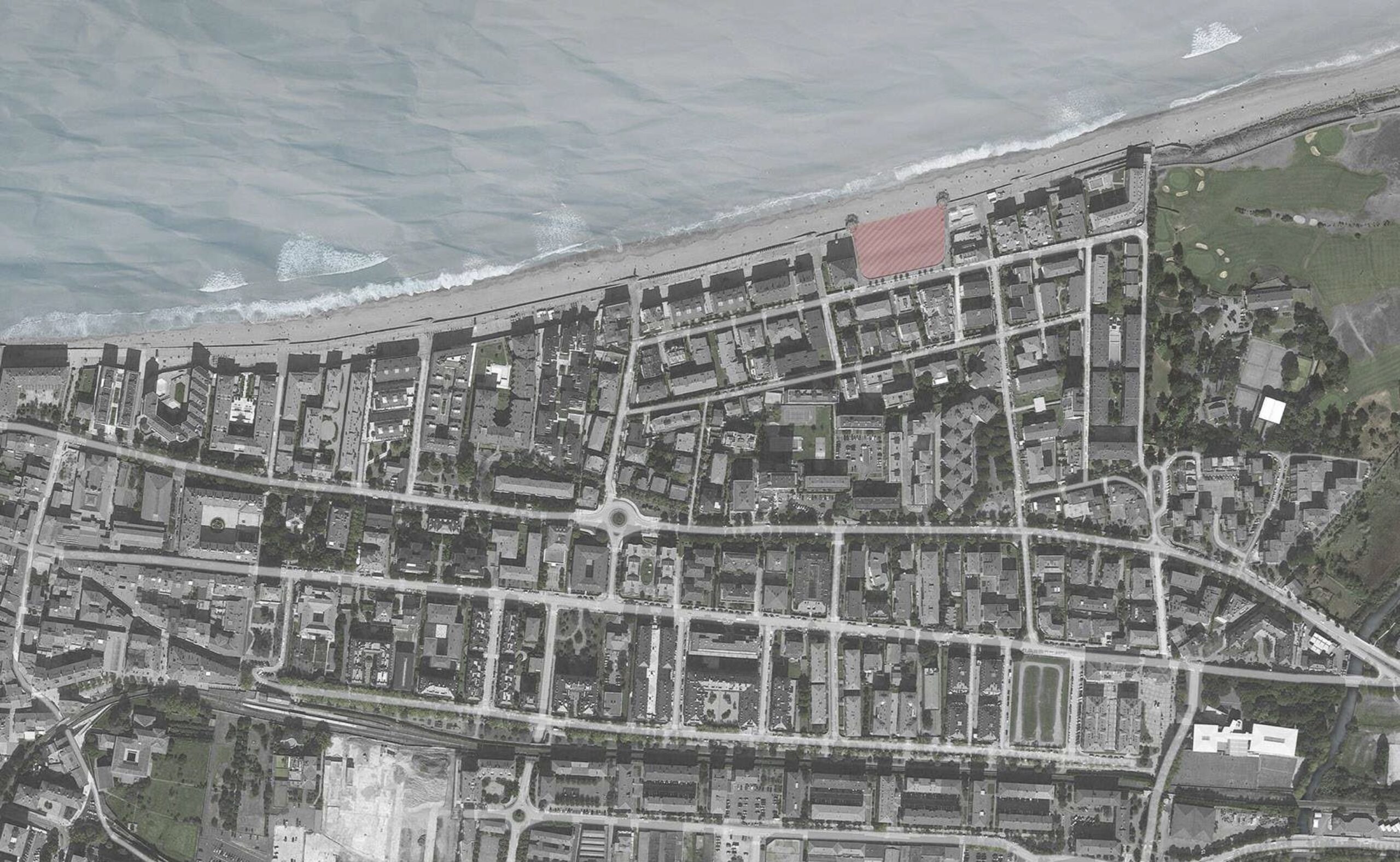
SITE PLAN
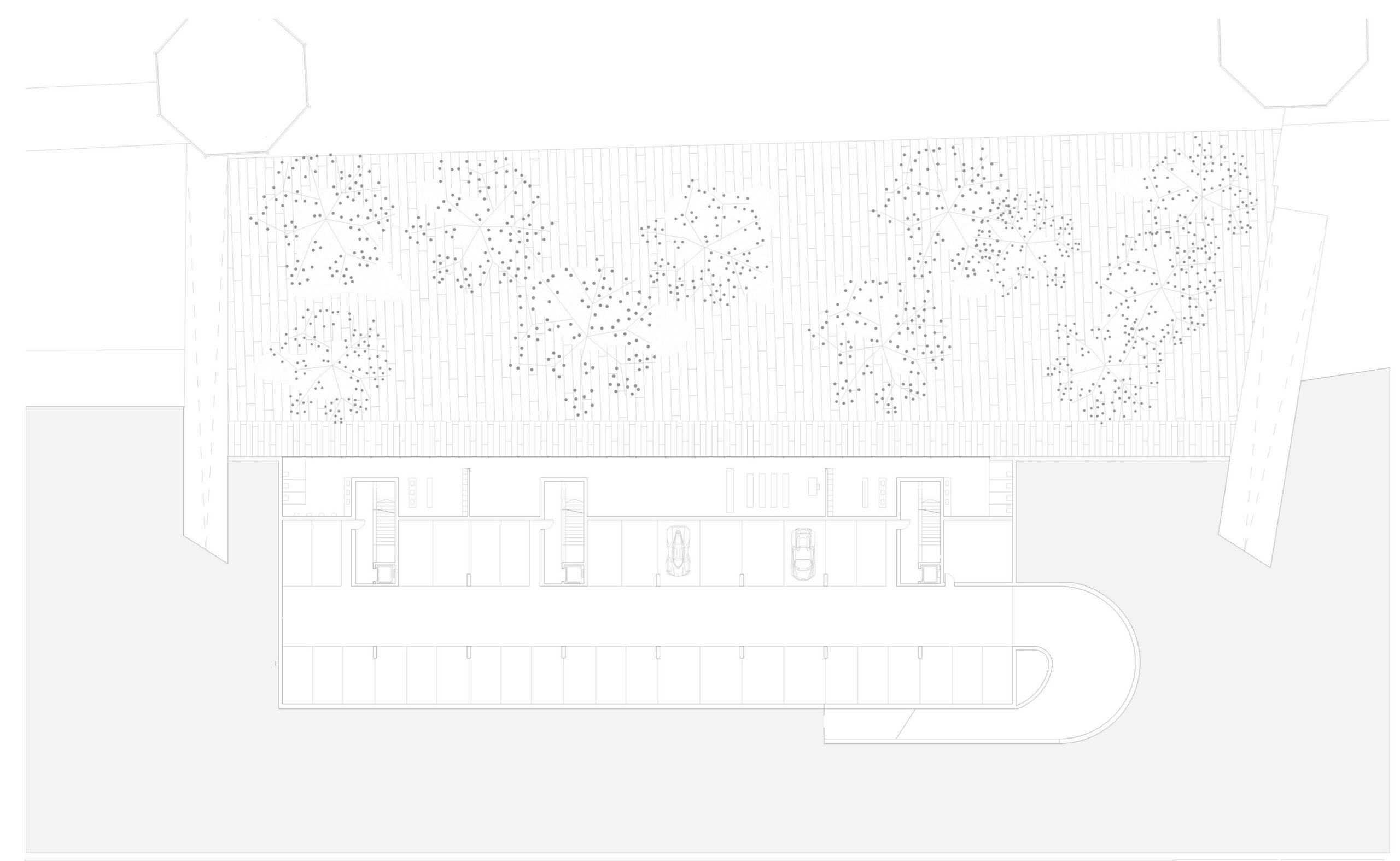
FLOOR PLAN 1
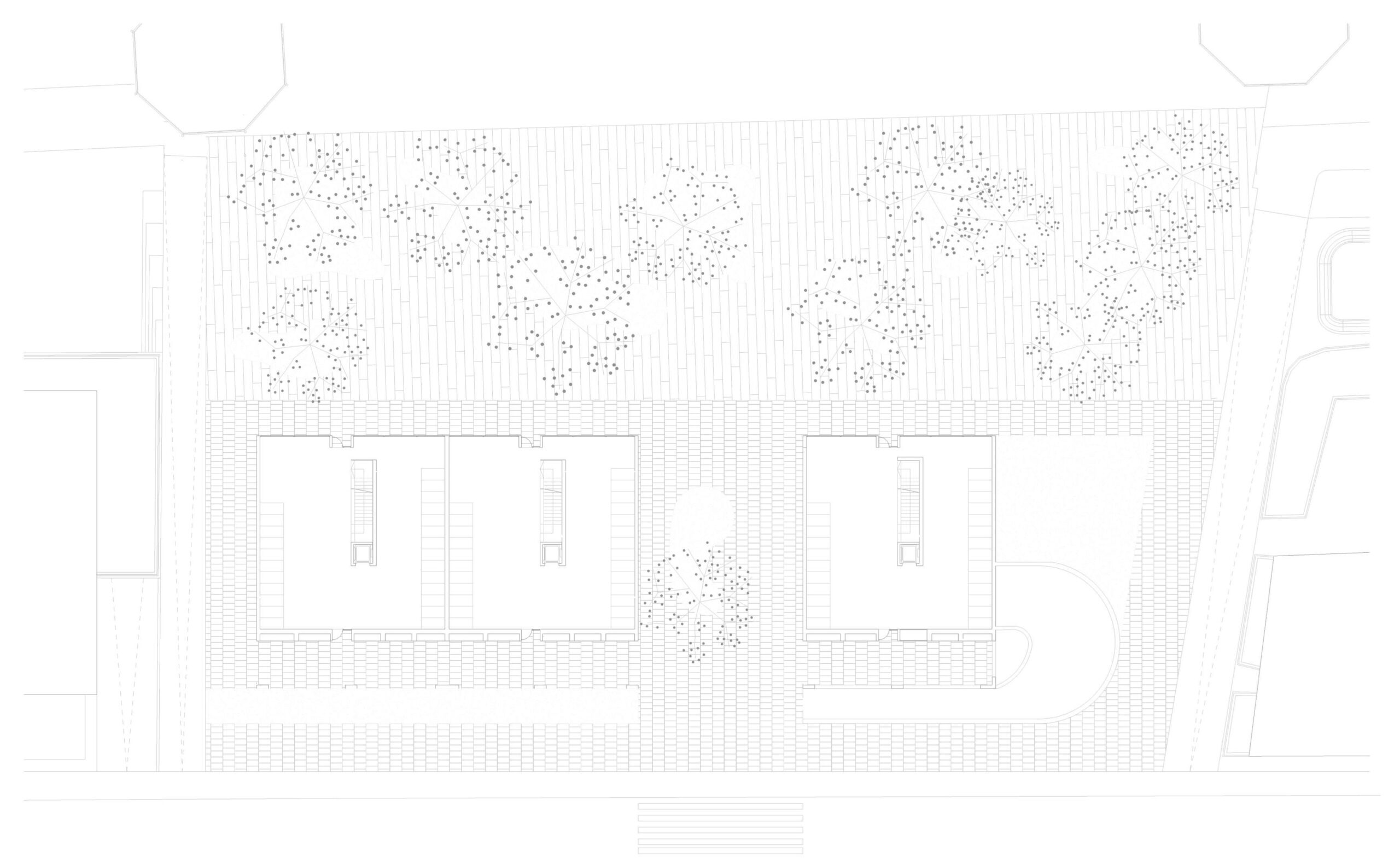
FLOOR PLAN 2
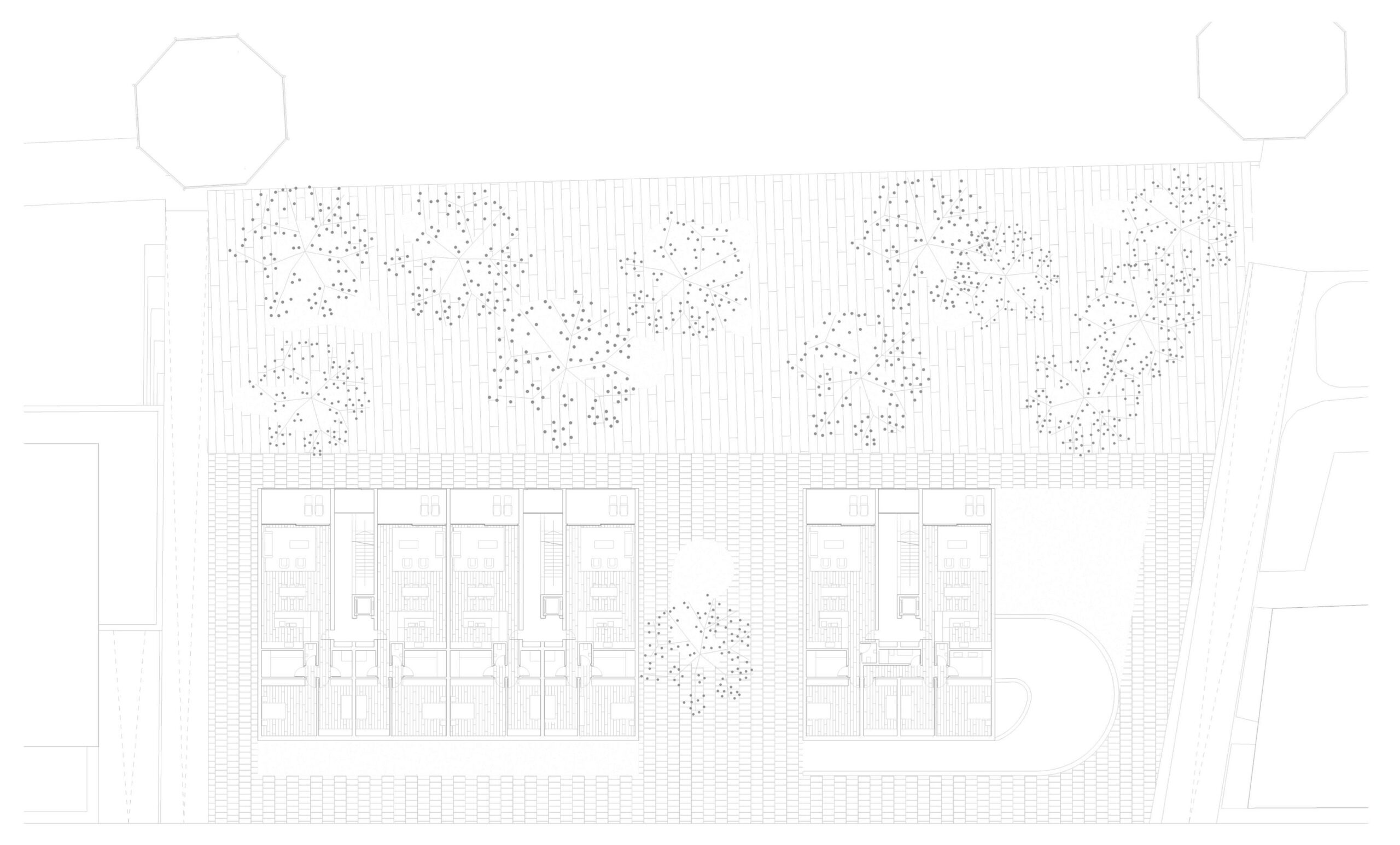
GENERAL FLOOR PLAN
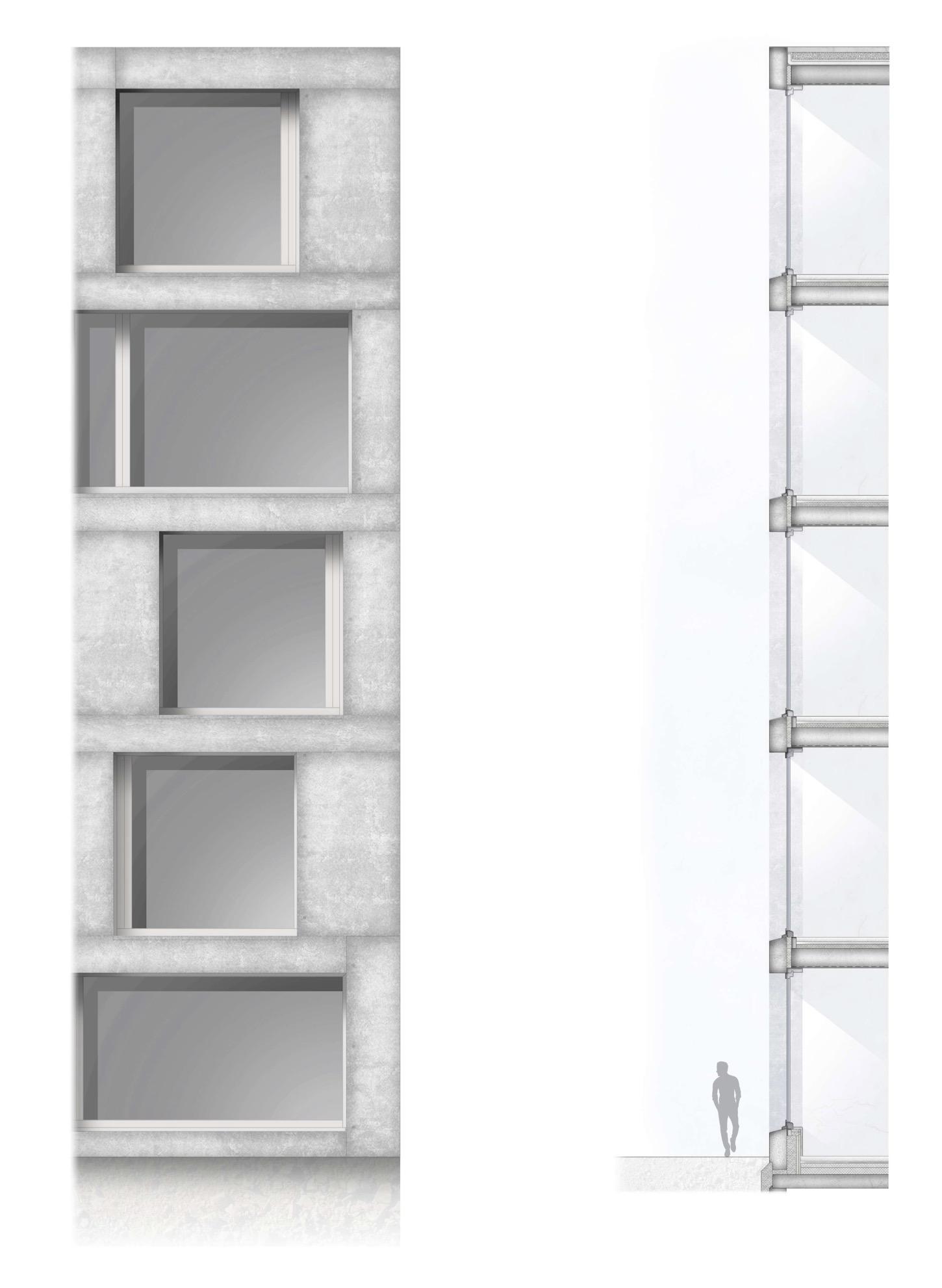
FACADE DETAIL
Residential buildings in Zarautz
In the heart of Zarautz, right in front of the sea, is the plot where this project is developed. It consists of two buildings of through-apartments that open up to the sea and the views through spacious terraces, offering a direct connection to the coastal environment. The architectural approach follows a more classic line, where the simplicity of the design is key. However, the visual play emerges from the irregularity of the openings in the façade, creating a dynamic rhythm that gives the ensemble a unique and distinctive character.
